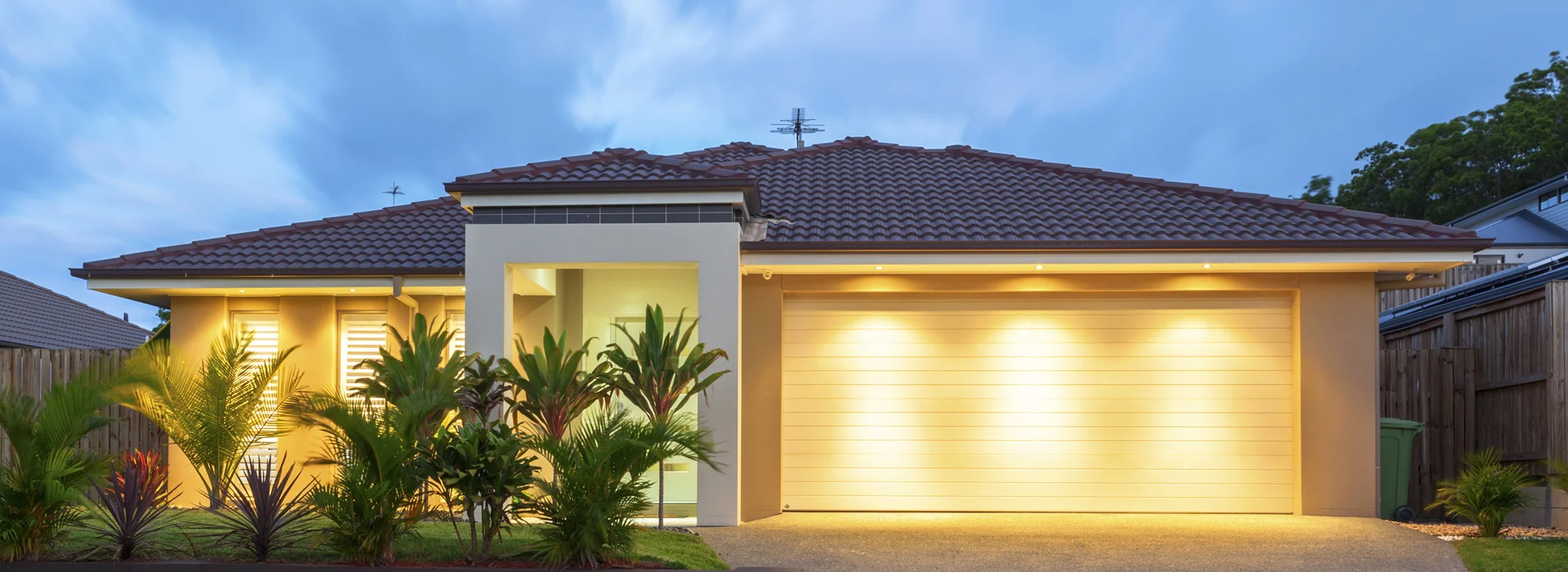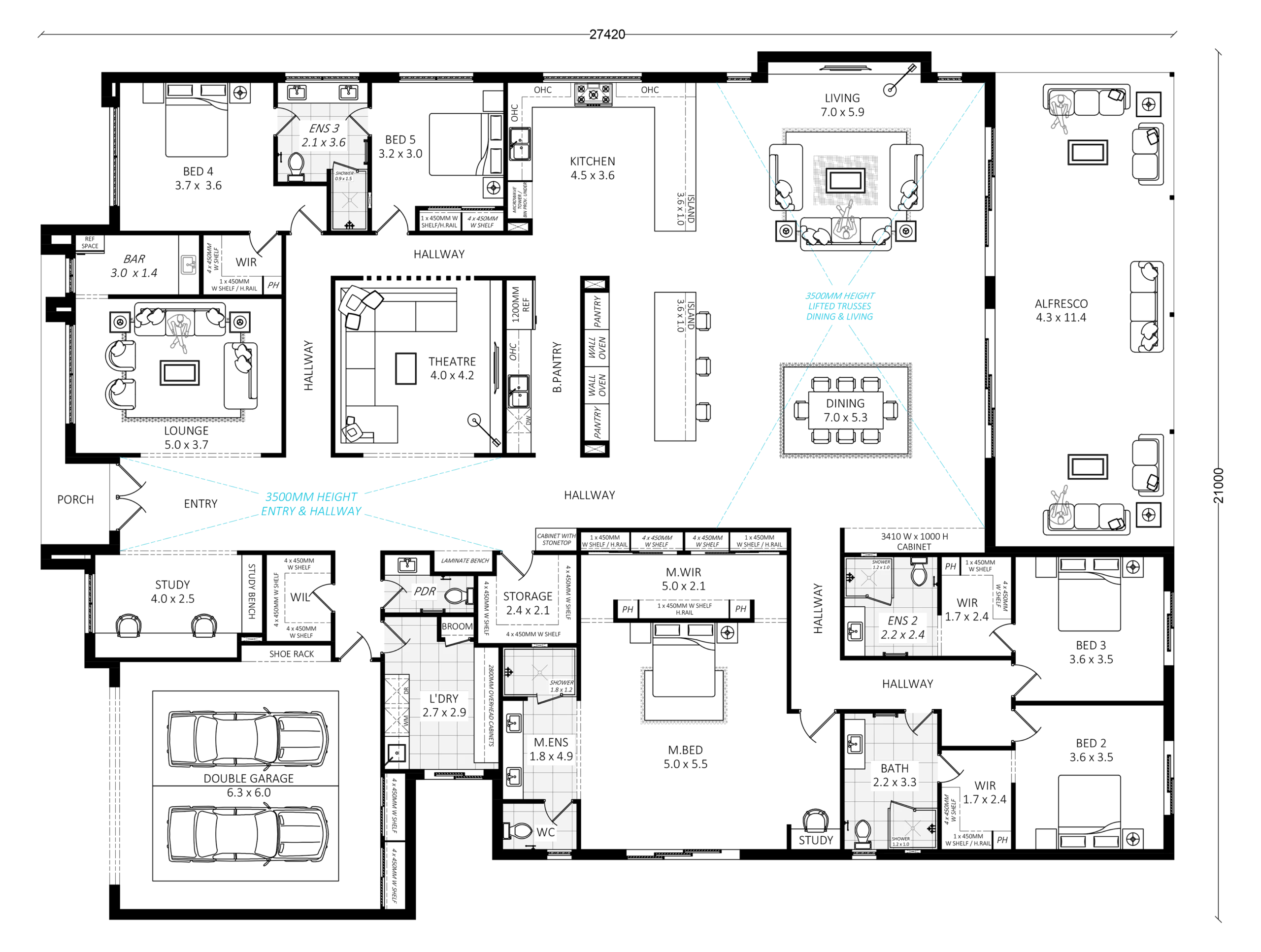
Custom
HAVENWOOD
 2
2
 1
1
Specifications
House area in m² 465.47
House area in Sq. 50.10
House Length 27.42
House Width 21.00
Description
This home is designed for modern family living, with a flowing central living and dining zone that connects seamlessly to the kitchen, complete with a feature island and walk-in pantry. The main suite offers a private retreat with walk-in robe and ensuite, while three additional bedrooms and two bathrooms provide comfort and versatility for the whole family. Thoughtful touches throughout the layout create a home that feels both practical and beautifully balanced.
Key Features:
- Central living and dining zone flowing seamlessly with the kitchen
- Feature island bench paired with a generous walk-in pantry
- Private main suite with walk-in robe and ensuite
- Three additional bedrooms, each with built-in robes
- Two well-designed bathrooms with modern finishes
- Dedicated laundry with smart storage solutions


