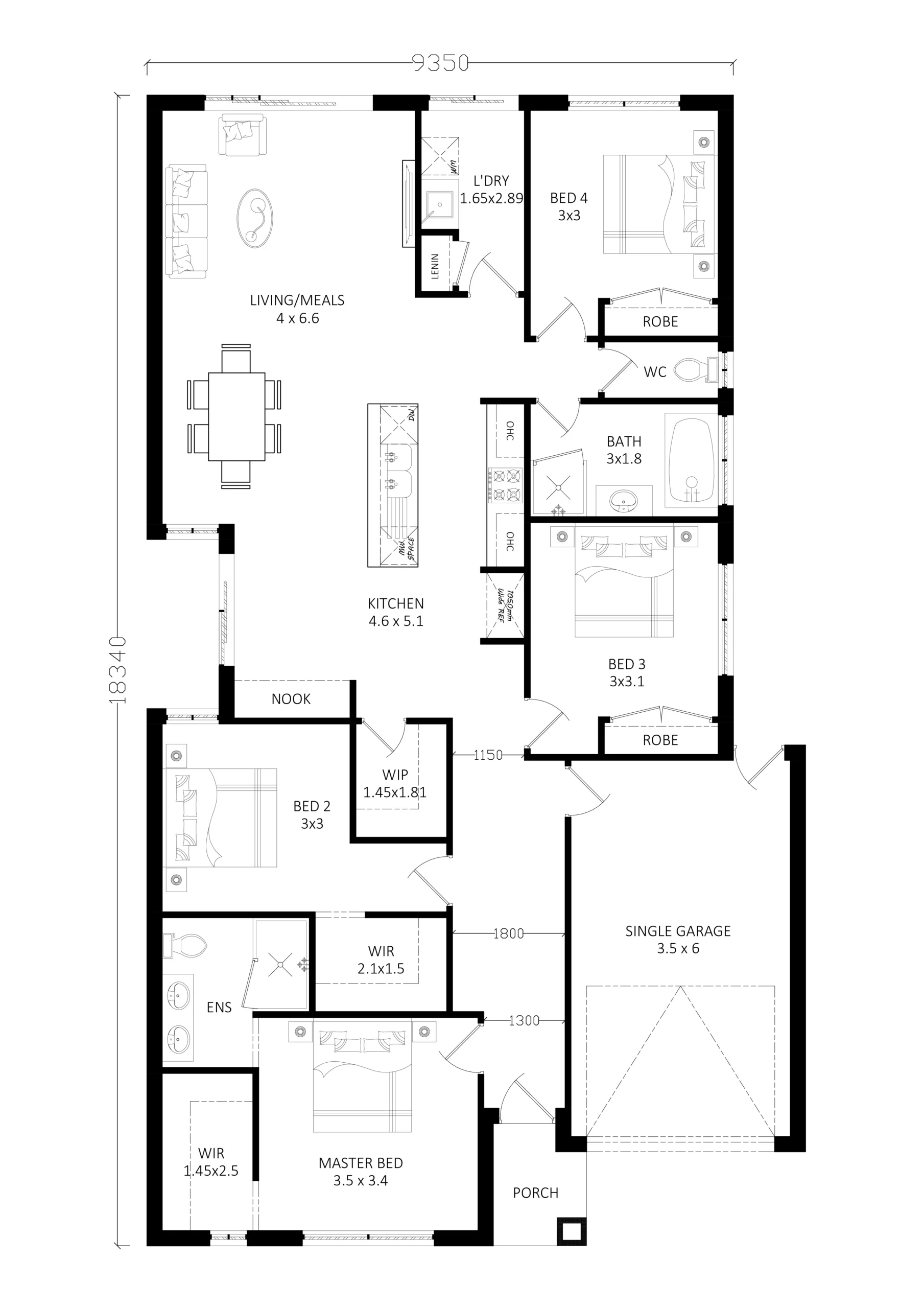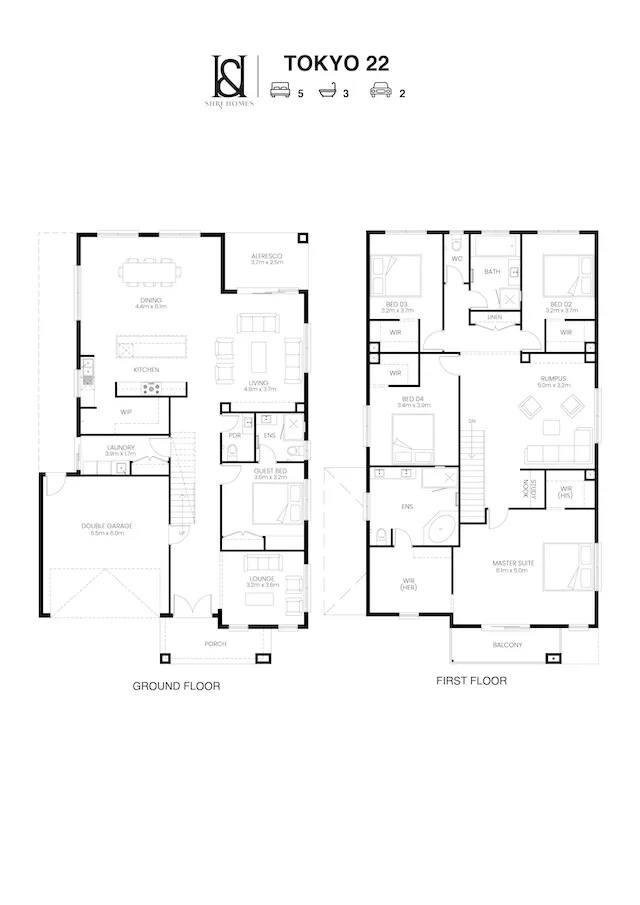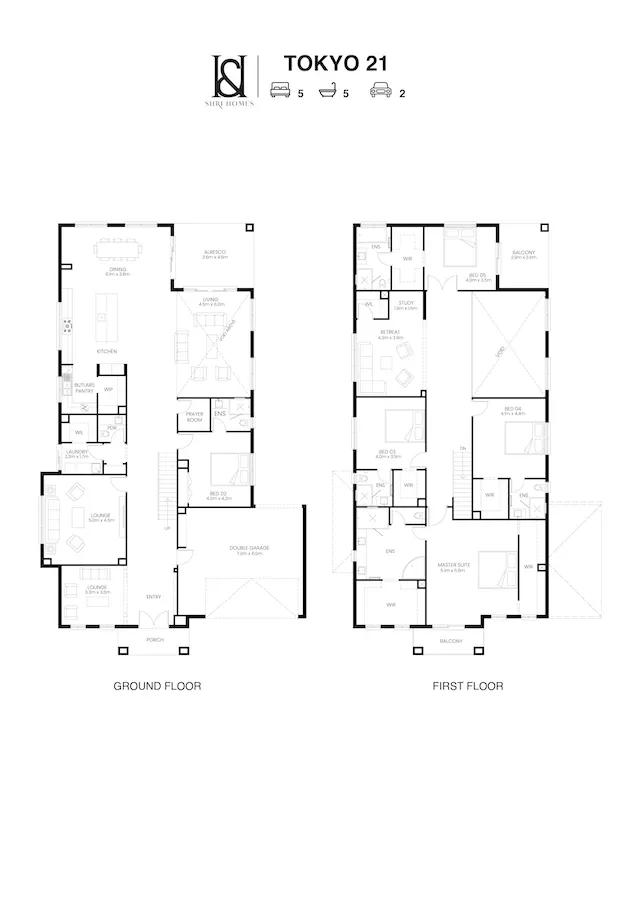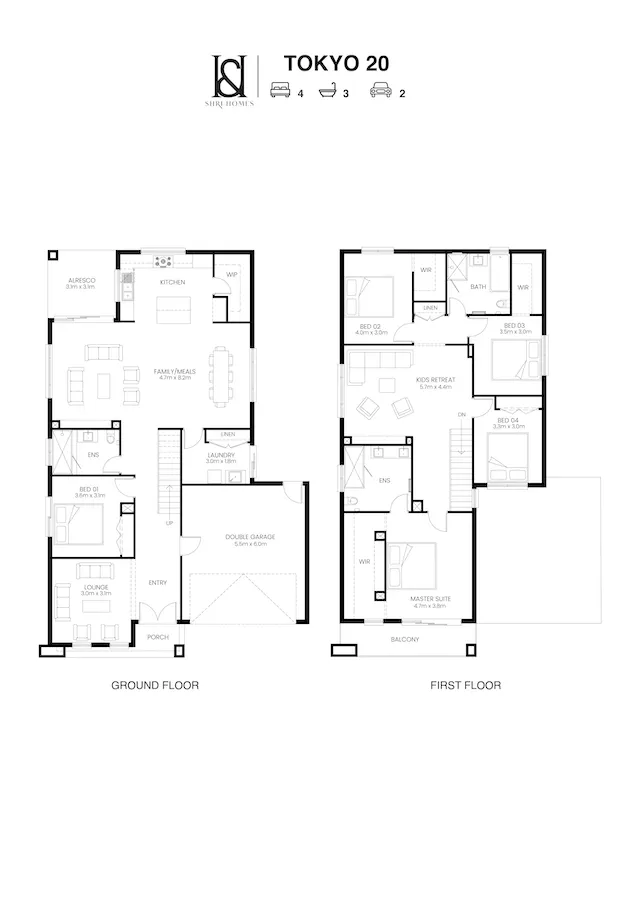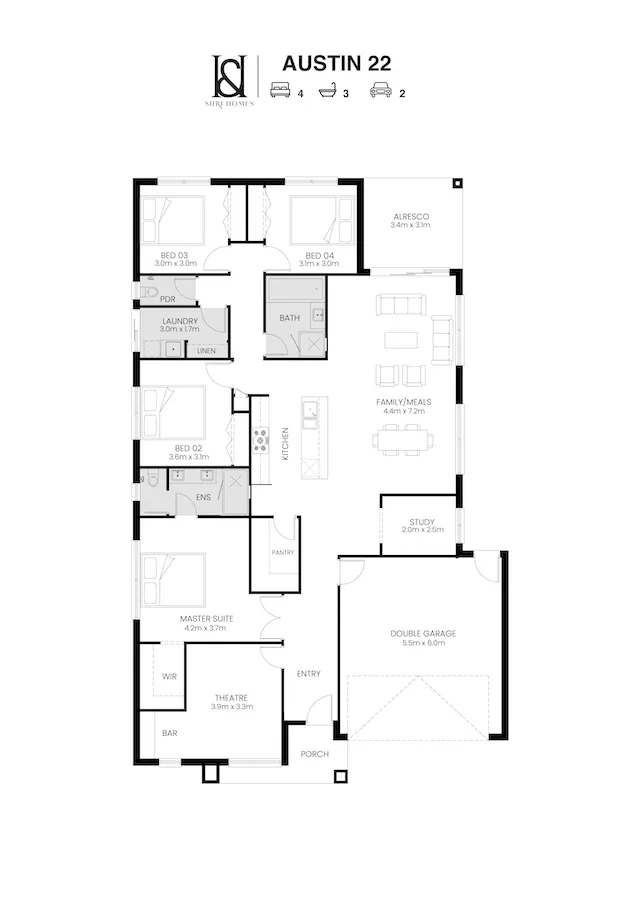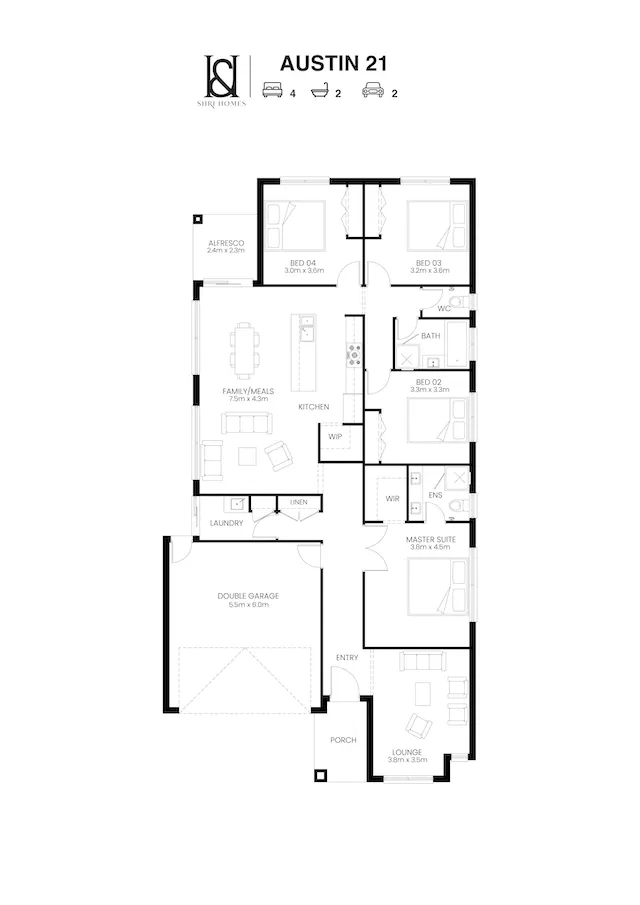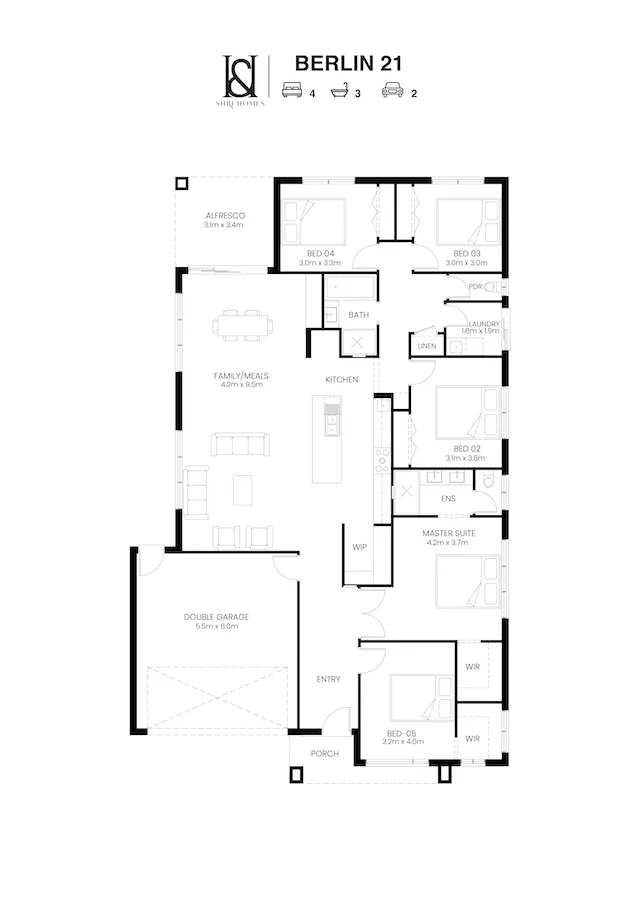Floor Plans
Our floor plans offer precise layouts, including room dimensions, window and door placements, and optional features like patios and garages, allowing you to envision and personalise your dream home well before construction starts.
Facades
We offer a diverse range of facades to perfectly complement your chosen floor plan and reflect your personal style. With attention to architectural details, materials, and finishes, our facades reflect your unique style and make a lasting impression.
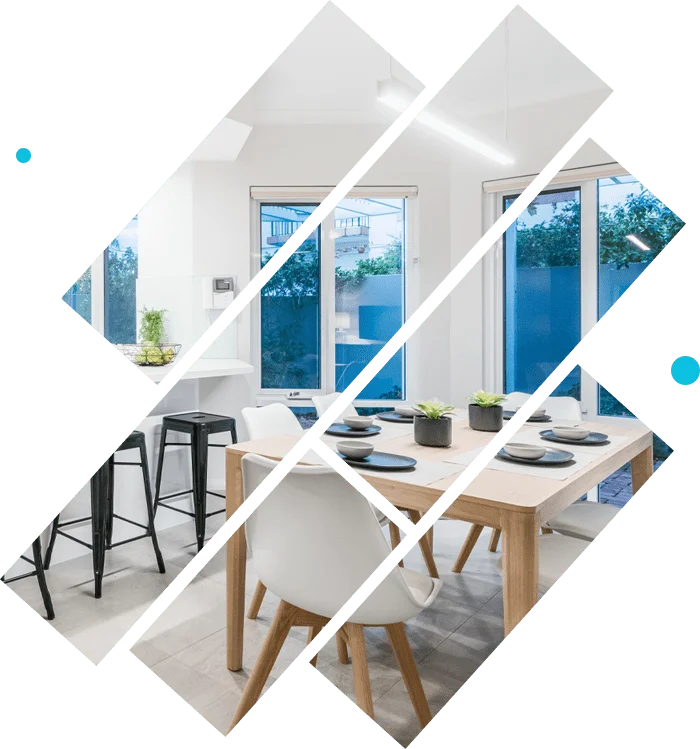
Custom Home Design Melbourne
Thoughtfully designed homes provide comfort and aesthetic appeal, creating perfect environments for making memories.
From layouts to facades to appliances, every aspect contributes to your home’s overall look and feel. Even more important is creating a harmonious design by balancing all the elements.
In our 10+ years of experience, we have constructed many award-winning home designs in Melbourne. Our designers, true visionaries, have always made certain that harmony and functionality stay intact with every project we take up. We ensure it by customising our designs to the specifics of your dream home:
- Land size
- Upgrade or new home
- Layout (single or double storeys)
- Functionalities you or your family prioritise
- Budget and timeline
Perfecting homes in every way is what we love to do. If you want to experience our work firsthand, you can visit our display homes. Connect with us at info@shrihomes.com.au, and we will share further details.
Custom Home Design Melbourne: Transforming Spaces with Elegance
From Vega to Atria to Austin, we have a wide range of home designs in Melbourne to offer our esteemed clients. Each design is luxurious and spacious in its own way, which can enhance your comfort in living. Once we get to know your needs and wants, we can personalise your home design in Melbourne.
Your home design includes primarily two components: Floor plan and Facade. For instance, here are some of our floor plans:
- Vega 31 comes with 4 bedrooms, 4 bathrooms, and a two-car garage.
- Deneb 25 features 4 bedrooms, 3 bathrooms, and a double garage.
- Siris 25 accommodates 5 bedrooms, 2 bathrooms, and a twin garage
- Tokyo 22 is a two-storey plan with 5 bedrooms, 3 bathrooms, and a double garage.
- Madrid 22 is a two-floor blueprint with 4 bedrooms, 2 bathrooms, and a single garage.
Besides the foundational floor plans and facades, we can also elevate your home with high-quality fixtures and energy systems. You can reach out to us if you want to check out our complete catalogue of custom home designs in Melbourne. With our expertise, you can be assured of the quality in every corner of your home.
Get in touch at info@shrihomes.com.au!

Director of Shri Homes
Melbourne’s Trusted Home Builders
Why Build with Shri Homes?
We work closely with our clients at every stage of the project, from design and planning to construction and finishing. By listening carefully to our clients’ needs and desires, we are able to create homes that truly reflect their vision and lifestyle.
The Benefits Of Choosing Shri Homes For House Design in Melbourne
Whether it’s designing or building, Shri Homes possesses unmatched expertise. We are dedicated to building the things that matter most — collaboration, long-term relationships, and first-home memories. The process is also quite seamless with us:
- Initial Contact: You reach us through one of our communication channels, and we will connect with you as soon as humanly possible. We ensure quick turnaround times, so rest assured until we reach you.
- Design & Plan: If you have a lot ready, we can devise a home design for it. Otherwise, we can help you with our House & Land packages, where you get the land to build your home at a comparatively lower cost.
- Permits & Approvals: Once you approve the plan, our experts will go ahead and acquire the necessary permissions. This is a vital step for a hitch-free construction of your custom home design in Melbourne.
- Site Prep: Preparing the site is one of the fundamental steps before the construction begins in full swing. Here, we excavate, lay the foundation, and install drainage.
- Construct: Your dream home begins to take shape step by step in this phase, so this is the longest step of all. It includes marking out walls, establishing roof structures, and drywall installation.
- Quality Assurance: We have a 6-stage quality check to ensure every aspect of your home is of high quality. The industry-best standards we follow in construction will deliver an outstanding outcome.
- Client Inspection & Handover: Finally, you inspect the constructed house, and we get the property ready to hand over.
With such a thorough process, we ensure your project is in line with the projected timeline. If you are ready to begin your dream project, let us help you. We will take you through each phase smoothly, meeting your priorities at every step.
Home Builders Melbourne
Get started on your home building journey today
01
Being Australia's trusted home builder, we prioritise seamless living with functional floorplans and timeless, innovative home designs.
02
Explore our diverse display homes for various lifestyles, budgets, and sizes, available for viewing at your convenience.
03
Say goodbye to the stress of searching for land and designing your home from scratch with our convenient house and land packages.

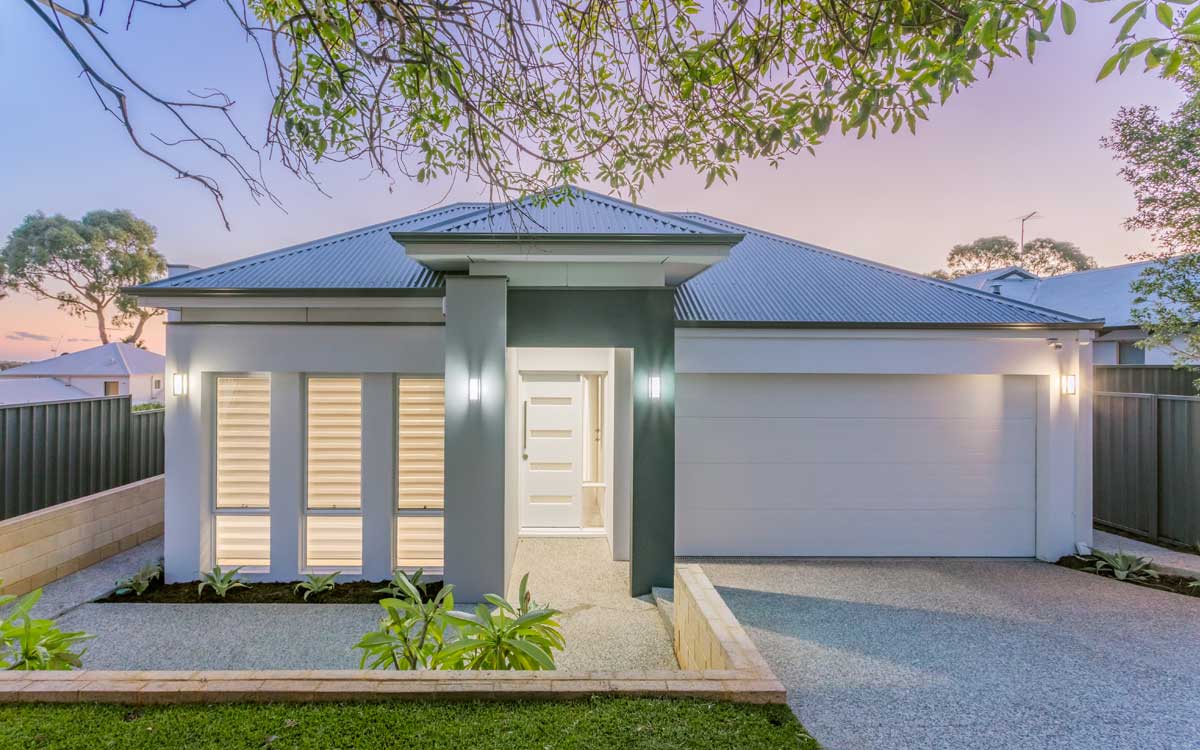

Our state-of-the-art home designs in Melbourne have always met with 100% client satisfaction. Our skill, experience, and commitment all have major roles to play in this success. But, in particular, our clients expressed great appreciation for the following qualities:
- The pace at which we build homes.
- Efficient and organised construction process.
- Expertise in securing the best land deals.
- The speed in completing the paperwork.
- Our attention to detail
So, you do not have to wait too long to own your dream home. We will help you build it within your budget and according to your vision, ensuring your complete satisfaction. Get in touch with our team today. We are available at info@shrihomes.com.au or 03 7045 4775.
FAQs
What is the average timeline for completing a home design project?
On average, it takes about six months to one year to complete the construction of a house. Sometimes, it may also take more time if the project is complex or large-scale. Fill out this form and send us your enquiry so we can provide a more specific answer.
Do you handle all aspects of the construction process?
Yes. We can handle everything from planning to construction to appliance installation. Here are some of the inclusions we offer.
- Paintwork
- Electrical selections
- Detailing floors and walls
- Roof tiles, windows, and garage door profiles.
How much does a new home design cost in Melbourne?
It’s a rather subjective question. We first need to know your preferences to understand the budget it requires. For example, the cost of a single-storey floor plan differs from a double-storey design. But worry not, as we have flexible financing options to adapt to your needs.
What styles of home design do you specialise in for Melbourne properties?
We specialise in a diverse range of home designs, from contemporary to traditional to farmhouse style. Let us know your preferences, and we will see how we can personalise it for your budget and needs.
Can you assist with obtaining necessary permits for home renovations or new constructions?
Of course. It is our duty as your builders.





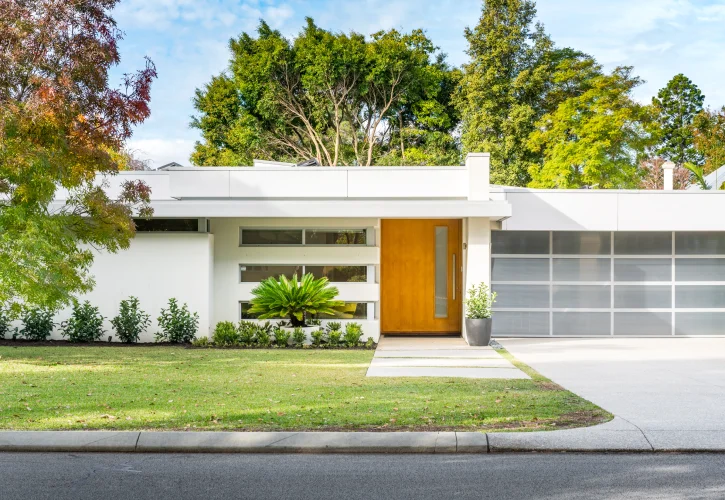
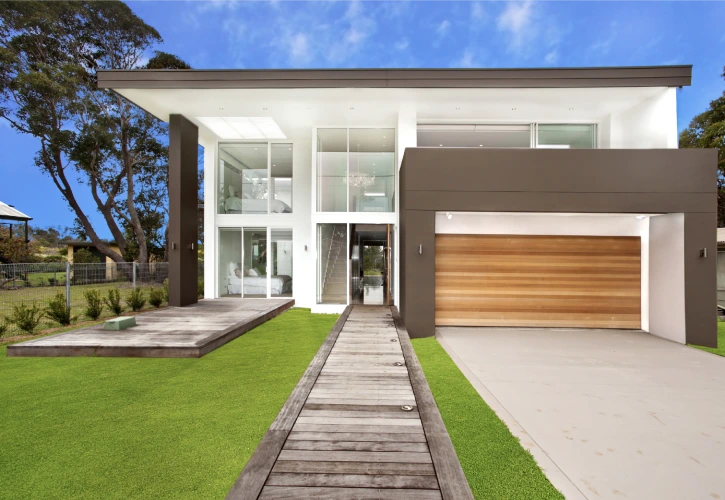


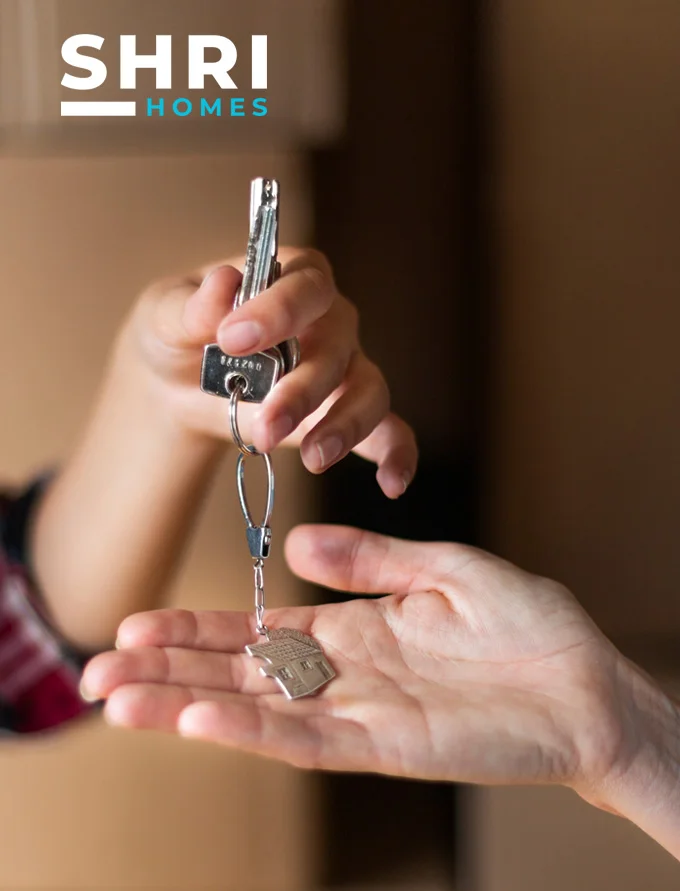
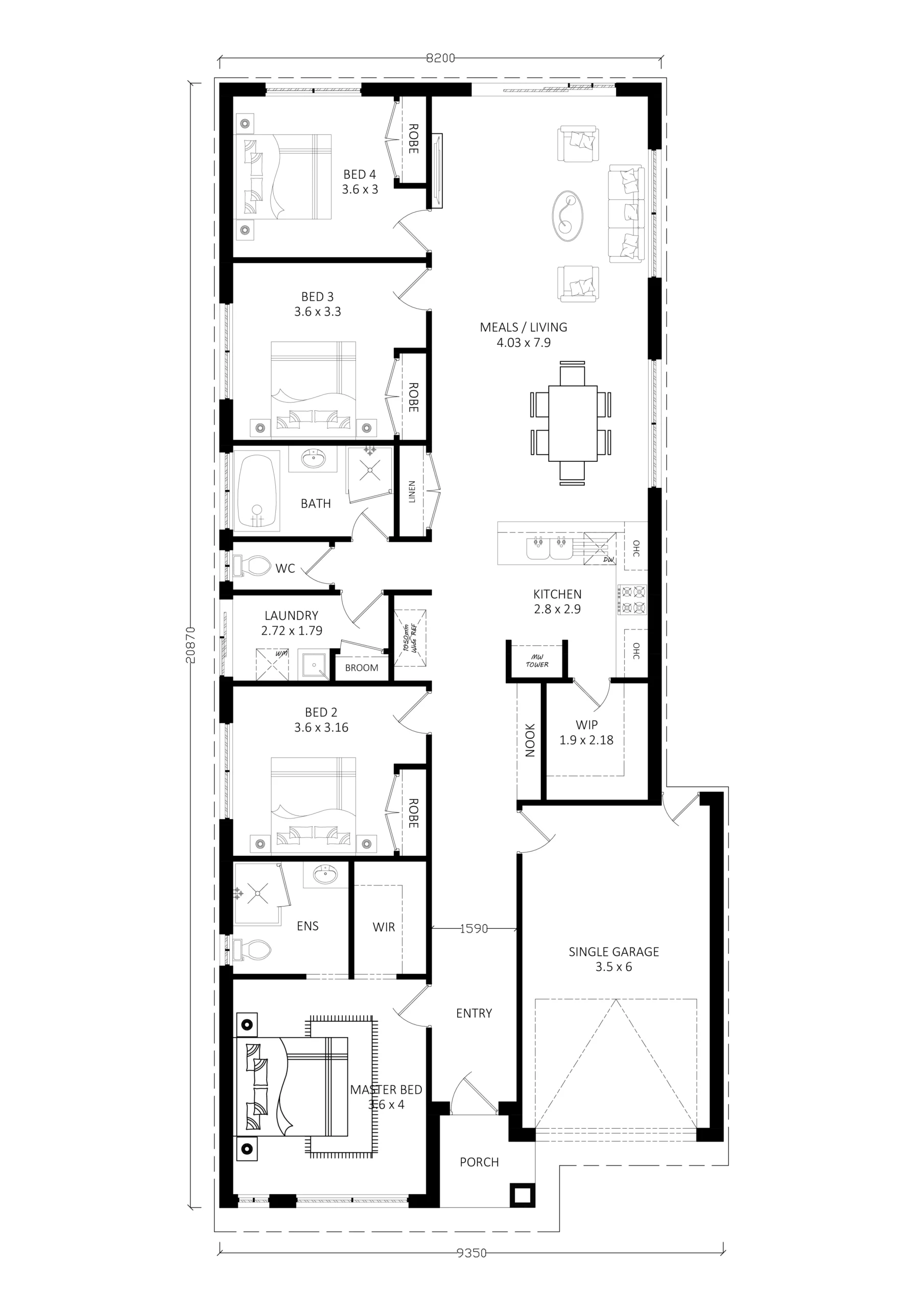
 1
1